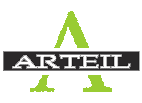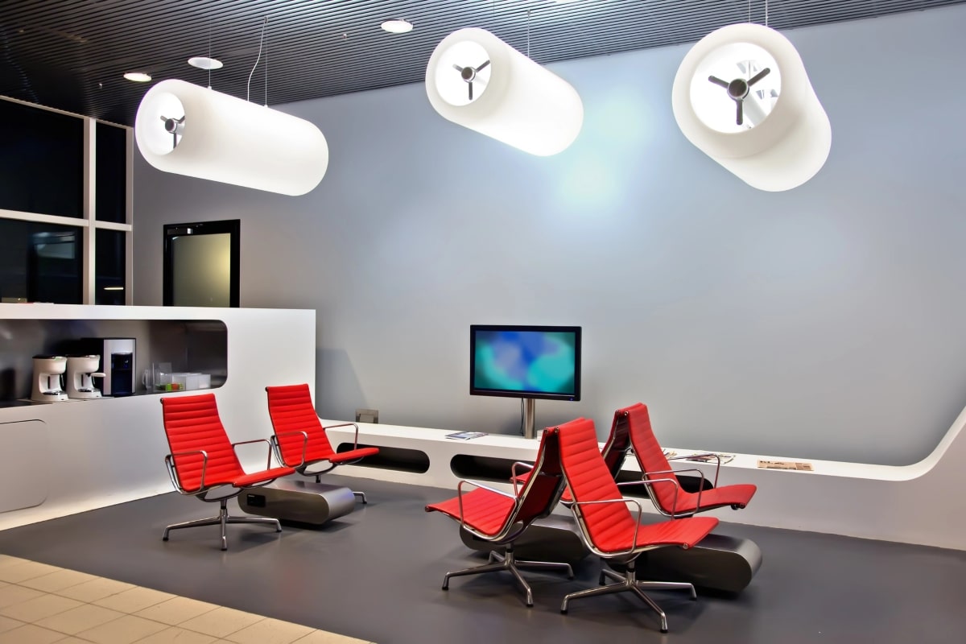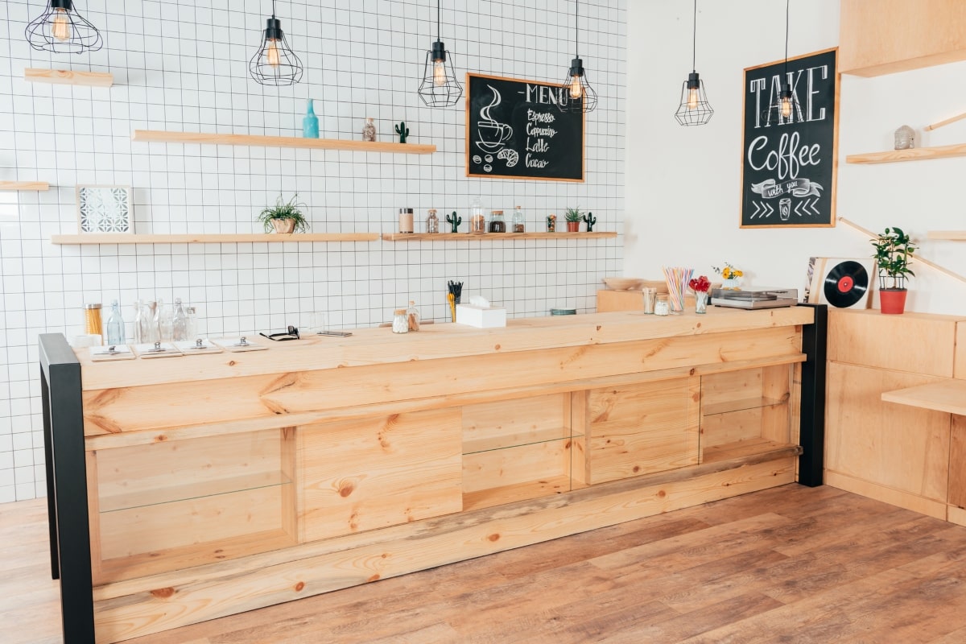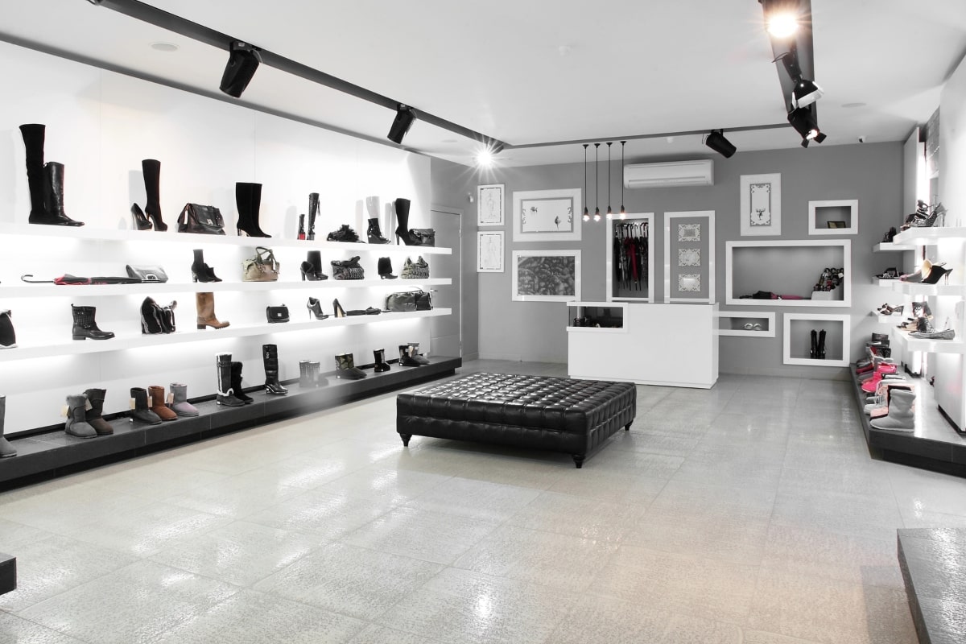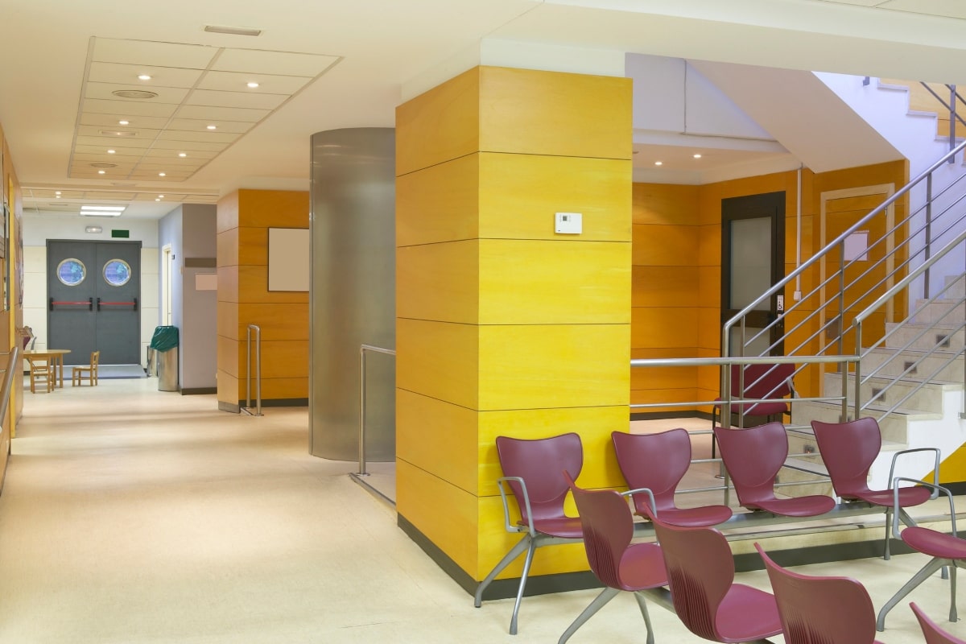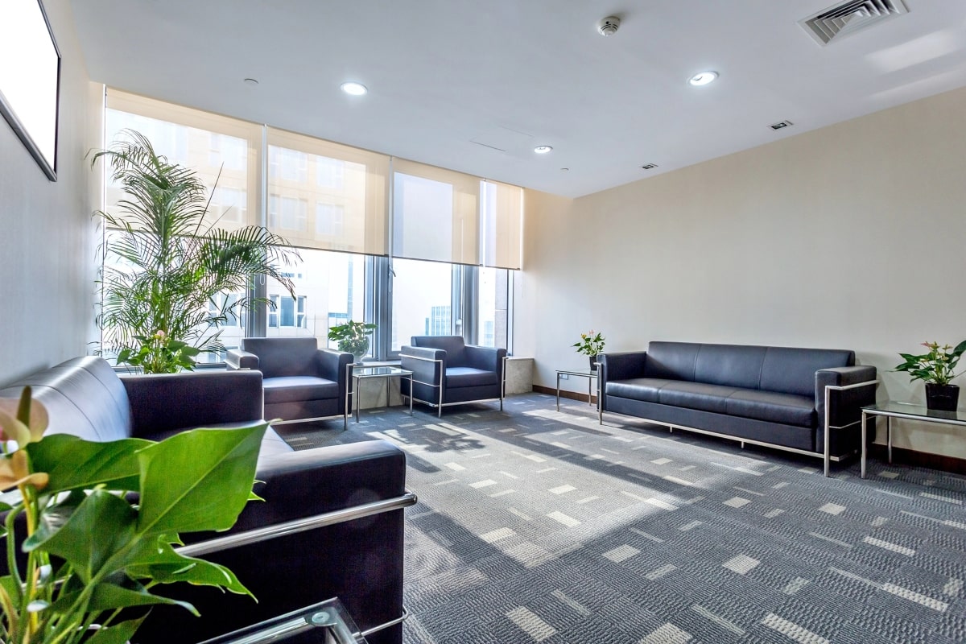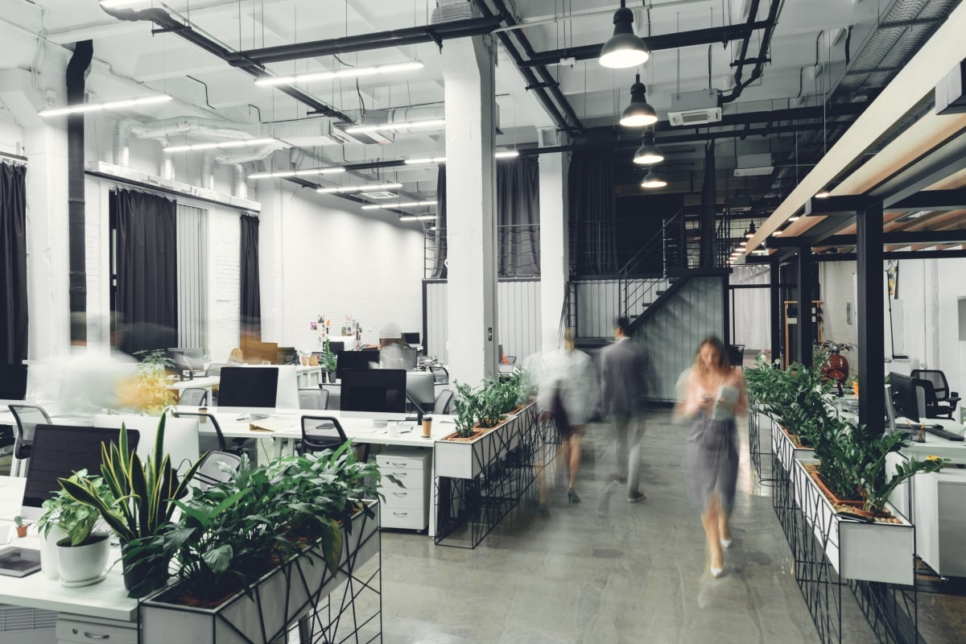Fitouts are essential for any business looking to optimise their commercial spaces. Whether it’s an office, a retail space, or a specialised medical facility, the right fitout can transform an ordinary space into a functional and appealing environment. This blog post will explore how tailored fit-outs can elevate your space’s functionality and style, enhancing the overall staff and customer experience.
Benefits of professional fitouts for brand identity
From offices and medical centres to retail and hospitality environments, commercial spaces need to look and feel the part. A “fit out” is the process of designing and equipping interior spaces to make them better for staff and customers. This term encompasses everything from interior design to installation and furnishings, and it’s an essential part of making your business work.
When it comes to commercial fitouts, different industry sectors focus on different things. Modern offices think about functional benefits, such as ergonomic office chairs. Hospitality spaces prioritise guest comfort, and healthcare businesses focus on specialised equipment and visitor seating. From office efficiency to industrial safety and retail “wow factor,” the end goal of each project depends on your business needs and personal preferences.
When planning a fitout, customisation is key. Each business is unique, and all operating spaces have their own demands and limitations. From staff numbers and customer demographics to interior design preferences, the things that define your business will impact your fitout project. If you want to achieve optimal functionality and aesthetic appeal, you need a tailored fitout solution that fits your business like a glove.
In this article, we’ll look at commercial fitouts and how they can help your business.
Types of fitouts: An overview
A fitout project should align with the needs of your business while meeting the expectations of your customers and the demands of your location.
The following fitout types are common:
Cafe fit-out: Creating inviting and functional spaces
Cafe refurbishment needs to create functional work zones and inviting customer spaces. From the front of the house to back of the kitchen, every part of the building plays a role. When fitting out your small cafe, common considerations include layout, design, and outdoor cafe furniture. While all these factors are entwined, separating them allows you to plan more effectively.
Restaurants: Enhancing the dining experience
Restaurant fitouts are similar to cafe fit outs, but they have different functional and aesthetic considerations. When designing the layout of your space, you need to think about the dining experience. When it comes to appearance, you need to consider identity and branding. A good restaurant layout should reflect your theme and personality and create a welcoming environment for guests.
Retail and shop fitouts: Maximising product visibility and customer flow
To be effective, retail spaces need to have great product visibility and traffic flow. Customers need to move freely between areas, and staff need to maintain line of sight throughout the space. Shop fitout professionals manage these issues to enhance retail environments. Regardless of what you’re selling, a good retail fit out maximises usable space while minimising traffic bottlenecks.
Healthcare and dental fitout: Prioritising hygiene, comfort, and efficiency
Healthcare facilities come in all shapes and sizes, from large medical centres to dental practices and specialist clinics. Medical fitouts take lots of things into consideration, such as efficient workflows, patient comfort levels, and the hygiene of staff and guests. Functionality is key for healthcare chairs, and aesthetic issues are also important.
Office: Fostering productivity and well-being
Office spaces include everything from large government buildings to small family businesses. While these spaces are generally not open to the public, internal layout and furnishings have a huge influence on ergonomics and productivity. Office fitouts attempt to improve workflows and staff comfort through ergonomic office chairs and furniture selection.
The stages of a fitout project
Commercial fitouts are complex projects that involve many stages. Whether you operate a hospitality venue, an office building, or a healthcare space, most projects can be broken down into the following stages:
- Consultation: This stage involves meeting with fitout experts, who ask a variety of questions to understand your needs. At the end of this process, the details of the project should align with your vision.
- Design phase: This stage involves planning layouts, looking into themes, and analysing core functionality. Everything flows from the design phase, so it’s important to take your time and get the details right.
Selection of furniture: The importance of furniture cannot be underestimated. From single desk and chair setups to multi-level office spaces, furniture has a huge impact on ergonomics and aesthetics. - Construction: Once the details are in place, it’s time to get busy. A professional fitout company will bring your designs to life while managing budgets and timelines. Efficient project management is crucial to ensure business continuity.
- Final touches: Completing a fitout involves lots of finishing touches. From interior design to branding elements and personal decorations, the small things make a huge difference.
Elements of a successful office fitout
If you want to boost productivity and improve comfort, fitting out your office is a great place to start. The following elements are part of every successful office fitout:
Ergonomic office chairs
Quality chairs are the backbone of every office environment. They give your staff somewhere comfortable to sit throughout the day, and they promote health and well-being through better ergonomics. If you’re planning an office fitout of any size, selecting and arranging office chairs is a fundamental task.
Space planning
To get maximum work output, you need to optimise the layout of your office. Among other things, good fitouts help to promote productivity and collaboration. When office technology and furniture are organised efficiently, you can enhance workflows and boost teamwork throughout your building.
Lighting and design
Along with big-ticket issues like safety and space management, office-based businesses are defined by the little things. Minor elements have a major impact, such as lighting fixtures, colour schemes, interior decoration, and office plants. Not only do these things influence the mood of your staff, but they also affect brand perception among visitors.
Technology integration
Modern offices are completely reliant on technology. From computers and tablets to printers, scanners, and smart boards, technology infrastructure and management facilitate seamless operation. Technology integration is an important part of every fitout project, from the selection of desks and devices to the management of sockets and cables.
The impact of furniture and seating in office fitouts
Whether you operate a small business in the suburbs or manage a large inner-city department, office furniture is vital to every fitout project. As the central contact point used by office workers every day, chairs are considered the most important. When selecting office chairs, you need to think about comfort, durability, and style. When all these elements align, you can move forward with complete confidence.
Office chairs can make or break the design and functionality of your fitout project, so it’s important to avoid compromises. If you’re looking for high-quality office chairs for your next commercial fitout, Arteil has got you covered. We design and manufacture custom ergonomic office chairs to suit our Australian clients. We only use the highest quality fabrics, and our products are made from long-lasting components for maximum durability.
Please review our office chair range or contact our experienced team to learn more.
